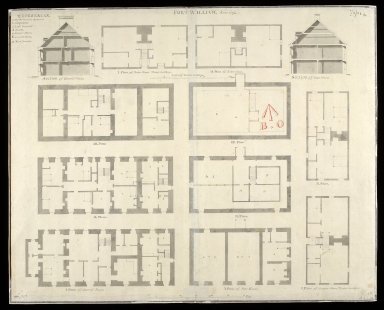Detail View: Charting The Nation: Fort William, Anno 1719 [No.2] [1 of 1]

|
Work Record ID:
|
0043083
|
|
Shelfmark:
|
MS.1646.Z.02/26c
|
|
Holding Institution:
|
National Library of Scotland
|
|
Title:
|
Fort William, Anno 1719 [No.2]
|
|
Creator:
|
Moore, Thomas (active 1719-1734)
|
|
Creator Role:
|
Draughtsman
|
|
Creator:
|
Jelfe, Andrews (active 1704-1759)
|
|
Creator Role:
|
Surveyor
|
|
Date:
|
1719
|
|
Description:
|
A plan of Fort William in the year 1719, with plans of three floors, and elevations and sections, showing the Lieutenant Governor's appartment and offices, the master gunner's appartment, the gunners' stores, and space for the storekeepers, smiths and 'meat garners', along with the sutling rooms (private mess). The 'Board of Ordnance Register of Plans 1700-1800' lists 'Mr. Jelfe' as the architect, and although does not mention Thomas Moore as the draughtsman, comparison with other Jelfe plans which are signed by Moore (q.v.) shows that this is in his style. It accompanies the plan at shelfmark MS.1646.Z.02/26a (1785 copy, by Pressick Dodd, at shelfmark MS.1646.Z.02/26b).
|
|
Work Type:
|
Manuscript map/plan
|
|
Measurement:
|
57.9 x 46.2cm (1' 10 13/16" x 1' 6 3/16")
|
|
Material:
|
Paper
|
|
Technique:
|
Hand coloured
|
|
Subject Place:
|
Fort William
|
|
Subject Place:
|
Scotland
|
|
Subject Category:
|
Board of Ordnance
|
|
Subject Category:
|
Maps, Military
|
|
Rights Statement:
|
© 2002 Crown Copyright is reproduced with the permission of the Controller of Her Majesty's Stationery Office and the National Library of Scotland
|
|
Repro File Type:
|
Cropped Tiff
|
|
Repro File Size (bytes):
|
80865944
|
|
Repro Title:
|
Fort William, Anno 1719 [No.2] [1 of 1]
|
|
Repro Display Measurement (pixels):
|
7072 x 7072
|
|
Repro ID Number:
|
0043083c.tif
|
|
Repro Old ID Number:
|
00002721
|
|
Repro Capture Date:
|
18/04/2001 11:41:00
|